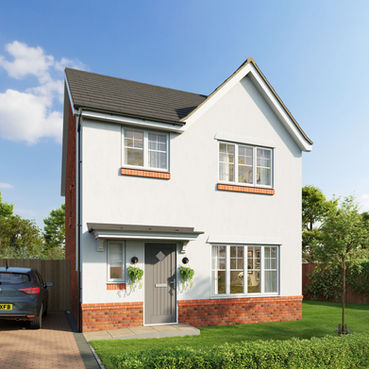

Castle Green Homes
Chester Road
Welcome to our Community Consultation
Chester Road
Welcome
Castle Green Homes are bringing forward plans for 190 new homes including affordable homes on land North of Chester Road, Whitchurch alongside areas of public open space and landscaping – aiming to create a new sustainable neighbourhood set within an attractive landscape setting and providing much needed new homes in Whitchurch.
The Site forms the Whitchurch housing allocation in the draft Shropshire Local Plan and is expected to deliver around 200 new homes in the period to 2038.
We are keen to hear from local residents and stakeholders on what they would like to see within the development prior to its submission to Shropshire Council for consideration.
Please visit the ‘Have your say’ section to provide your comments.
Why are new homes needed?
For over 50 years, there has been a sustained lack of housebuilding nationally and a failure to deliver the number of homes required to meet the needs of a population which is living longer, resulting in local shortages of both open market and affordable housing. There exists a ‘housing crisis’ in the UK where growing numbers of people are living in unsuitable accommodation for their needs or cannot afford to acquire a home – the average first time buyer in the UK being 34 years old – an increase of five years since 1990.
Government is clear that there is a need to ‘significantly boost’ the supply of housing, defining housing targets for each local authority to meet their current and future needs and deliver just over 370,000 new homes per year nationally.
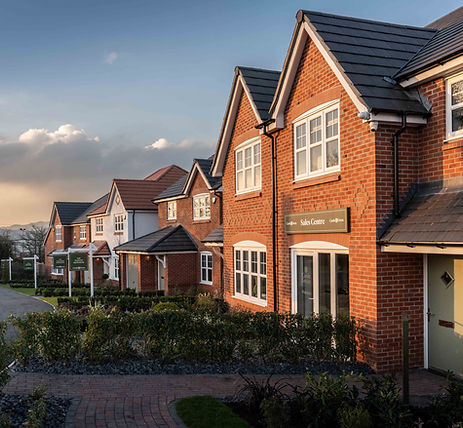
The Site
The land at Chester Road is located in a semi-rural area of Whitchurch, Shropshire, England. It lies near Chester Road, a main route leading out of Whitchurch towards Grindley Brook and the A41. The wider environment comprises green fields, arable land, and the residential buildings of Whitchurch. The centre of Whitchurch lies approximately 965m southeast of the site.
The site is bound to the north by residential dwellings (Haroldgate/Hazelnut Way) and to the east by residential dwellings (Oak Tree Way and The Beeches). There are open fields that front the development to the west, with the site having a direct frontage to Chester Road to the south.
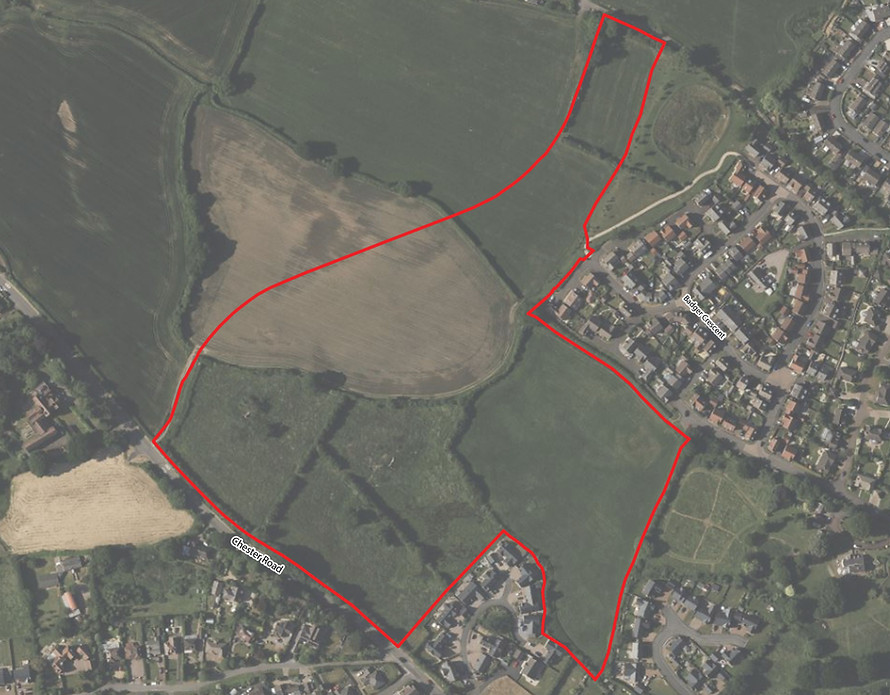
Local Context
The site is located within a sustainable distance and well placed to provide short, direct and attractive pedestrian journeys to a range of day-to-day amenities such as bus stops, shops, schools and health facilities.
Education
Whitchurch C Of E Junior School is within 2 km walk from the site. Sir John Talbots Secondary School is located within a 5 minute drive from the site.
Planning Policy Position
The Site is a draft housing allocation within the emerging Shropshire Local Plan and is expected to accommodate around 200 homes during the Plan period to 2038.
The Policy advises the following:
New Homes
-
The Site shall deliver a range of housing tenures, types and sizes to ensure development contributes to meeting the Borough’s general and specialist housing needs, including family homes with gardens and specific provisions for older and younger people looking to purchase their first home.
-
10% affordable housing.
-
The development will be constructed to an average minimum net density of 30dph
Open space and recreation
-
Open space shall be provided in line with the Council’s open space standards.
Natural Environment
-
The layout shall account for existing landscape features, including trees and significant hedgerows –measurable biodiversity net gain shall be achieved.
-
Development proposals should integrate and support measures that maximise and reinforce the environmental and socio-economic benefits.
Transport and Accessibility
-
Transport improvements will be required to support the development, including ensuring appropriate access arrangements to the site, provision of cycling and walking routes which connect into the wider existing footway network and provide connectivity with the existing community.
-
Good accessibility to public transport services should be provided by ensuring that bus routes and bus stops on Chester Road are accessible through safe and accessible footpath links.
Utilities and Environmental Protection
-
A site-wide surface water strategy is required, incorporating SUDs and flood alleviation measures.
-
The development shall be designed to mitigate the impacts of climate change and be as energy efficient as possible, seeking to meet a proportion of its energy needs from renewable or low-carbon sources.
Historic Environment
-
The development shall preserve or enhance the historic environment and include mitigation and enhancement measures for Whitchurch.
-
The Site does not form part of the immediate setting of the Grade II Listed Mount Hotel or Grade II Listed Stable block and Coach house (NHLE: 1177402) and there is no intervisibility due to intervening development, topography and vegetation.
Proposed Scheme
Our proposed plans for the Site include the following: -
-
190 new homes including affordable homes, as well as homes for first time buyers, families and those looking to downsize.
-
A mix of 2-, 3-, and 4-bedroom homes including homes which can be made adapted for wheelchair users.
-
10% of the homes will be affordable housing and will be delivered in a variety of tenures including for affordable sale, shared ownership and rent alongside our Registered Provider partners.
-
Substantial areas of public open space including new equipped play and areas utilised for biodiversity enhancement.
-
Retention of existing ponds, trees and hedgerows within the Site
-
Creation of new and enhanced pedestrian footways and cycleways, providing improvements to the pedestrian connection between the site and Whitchurch town centre.
-
Vehicular access via a singular point from Chester Road.
-
10% Biodiversity Net Gain will be achieved.
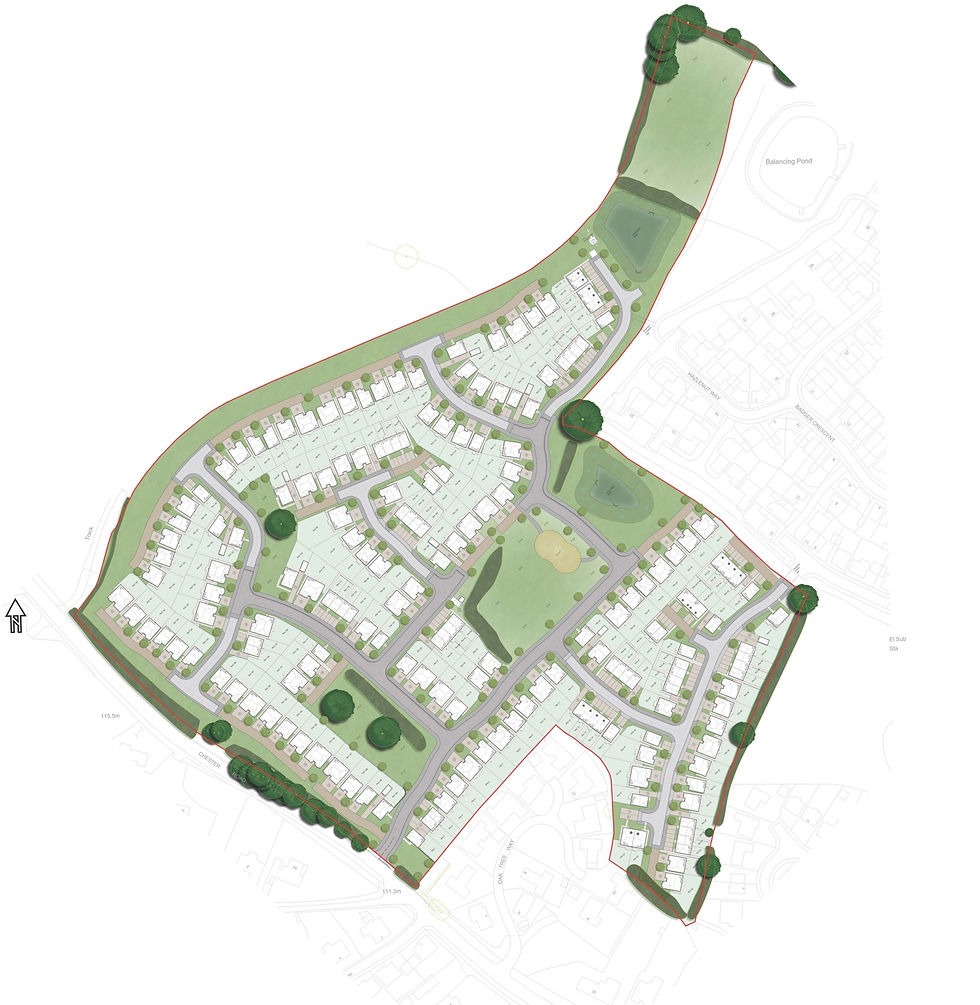
Housing Mix
-
The Scheme will deliver a wide range of house types to suit a variety of purchasers ranging from 2 to 4 bedrooms and including mews, semi-detached and detached properties.
-
House types will be of traditional design with architectural detailing being informed by the character of existing properties in the local area.
-
Homes will be constructed using Modern Methods of Construction (MMC) and be timber frame and incorporate a range of energy efficient features including high performing double glazing, energy efficient boilers and electric vehicle charging points.
-
In accordance with the emerging Shropshire Local Plan policies, 70% of homes will be compliant with Nationally Described Space Standards and be compliant with Part M4(2) ‘Accessible and Adaptable’ Dwellings of Building Regulations 2010.
-
5% of the proposed dwellings will be adaptable to meet the standards of Part M4(3) wheelchair Users of Building Regulations 2010.
-
A range of parking solutions including detached and integral garages, on-plot side parking and frontage parking.
Open Space & Landscaping
The scheme proposes high quality open space ensuring provision of accessible and comprehensive green spaces.
A LEAP will be provided on site and public open space will be overlooked by adjacent housing to provide natural surveillance and contribute to the safety of the site.
The existing trees and hedges will be retained where possible and designed into the proposed development.
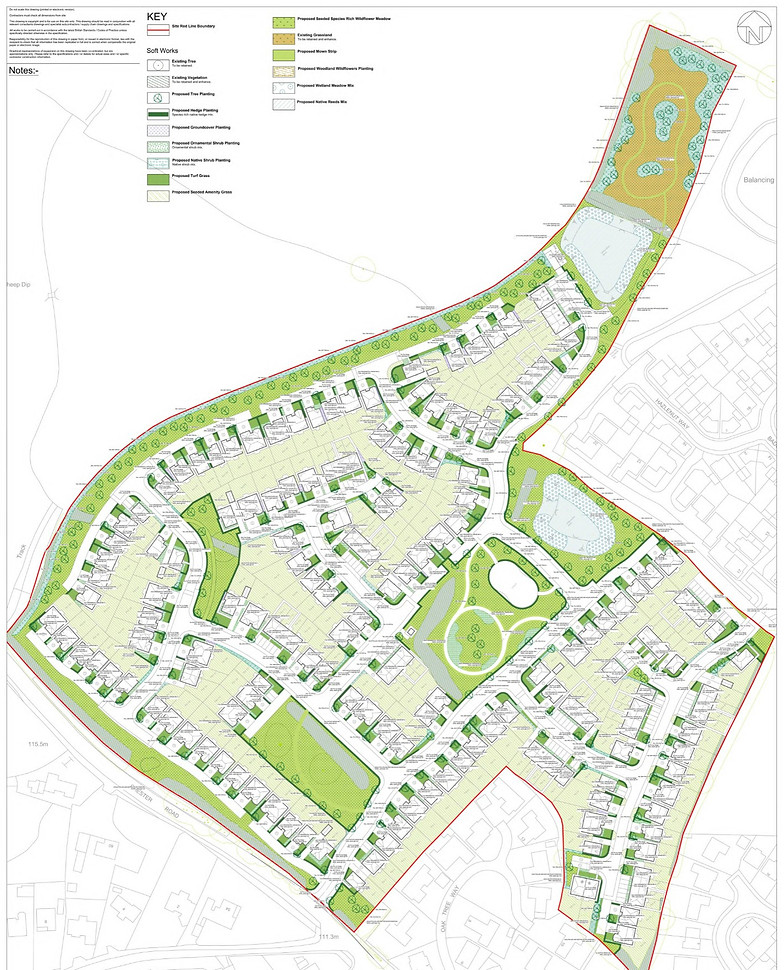
Site Considerations
Site opportunities & Constraints
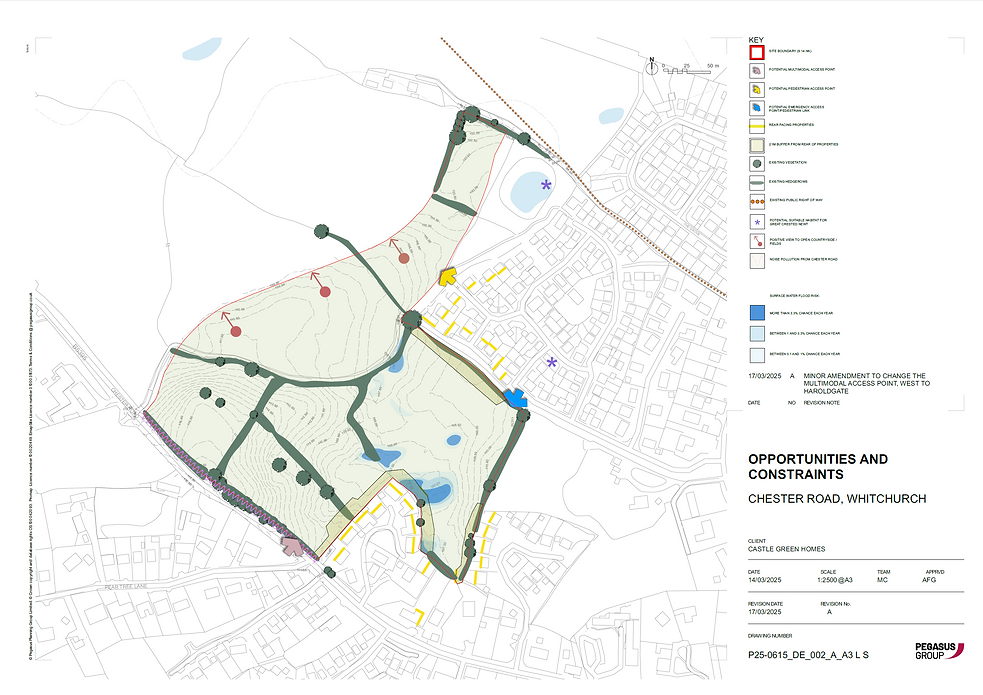
Technical Considerations
Vehicular access to the Site is proposed via a singular point from Chester Road forming a priority-controlled junction with the A49 Whitchurch Bypass/A41 Chester Road.
Public Transport – The development of the Site presents an opportunity to deliver new homes in a sustainable location with good access to a range of public transport choices, to minimise reliance on private cars.
The nearest bus stop is located on Chester Road, approximately 50m to the east of the site, which is to be upgraded to provide a raised boarding area, shelter, timetable information and informal crossing facilities. Other bus stops are located in Whitchurch, providing services to Chester, Shrewsbury and Wrexham.
Pedestrian/Cycle Access - The Site incorporates a network of attractive pedestrian and cycle routes which provide connections to existing footpath provisions between the site and Whitchurch town centre.
Noise
There are no significant noise constraints which prevent the development from coming forward for new homes. Where required, mitigation measures will include higher specification glazing at some locations to further reduce the noise levels across the development.
Heritage
Heritage assessment undertaken to inform the development layout concludes that the proposed development ‘does not form part of the immediate setting of the Grade II Listed Mount Hotel or Grade II Listed Stable block and Coach house and there is no intervisibility due to intervening development, topography and vegetation.’
Ecology/Arboriculture
Ecology appraisal undertaken to support the application has concluded that the site development would have very limited impacts on the ecology of the site, and with an appropriate soft-landscaping scheme, site development is likely to improve the biodiversity value of the site areas contributing to the 10% Biodiversity Net Gain.
The proposed scheme will seek to retain much of the features within areas of green infrastructure including hedgerows and trees along the site boundaries, however if any trees or hedgerow are to be removed to accommodate proposals, replacement trees will be planted.
Drainage & Flood Risk
Surface Water flows will discharge via gravity to the open watercourse situated north-east of the site. Attenuation to store the surface water during storm events will be provided in the form of oversized pipework, manholes and attenuation basins.
The site is wholly located within Flood Zone 1 and this is at a low risk of flooding.
Foul Water from the development will flow via gravity to an adoptable pumping station located in the north-east of the site where it will be pumped back through the site to the existing Welsh Water foul water public sewer located in Chester Road to the south of the development site.
Benefits
.jpg)

Contact us
Have your say...
We would welcome your feedback on our proposals. To have your say, please complete the feedback form no later than Friday 23rd May 2025 to ensure your comments can be considered.
Once complete, all responses will be reviewed before finalising the scheme for submission. The planning application will be accompanied by a Statement of Public Consultation detailing how Castle Green Homes has sought to respond to those comments received.
If you would like to send your comments via email or post, please send them to the following addresses: -
Post
c/o Chester Road Consultation
Castle Green Homes
Bridgemere House
Preston Brook
WA7 3BD




